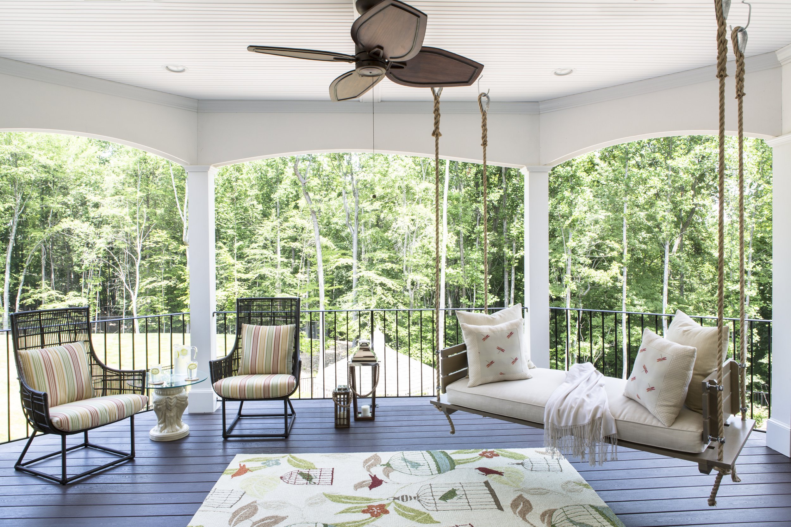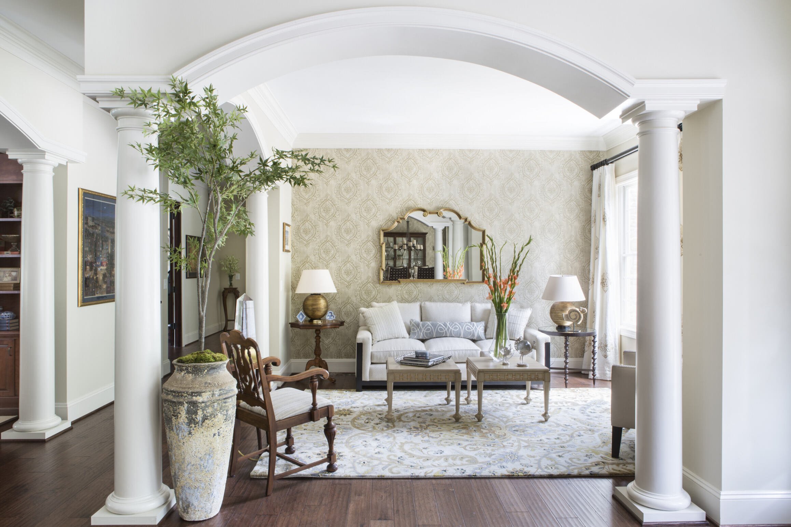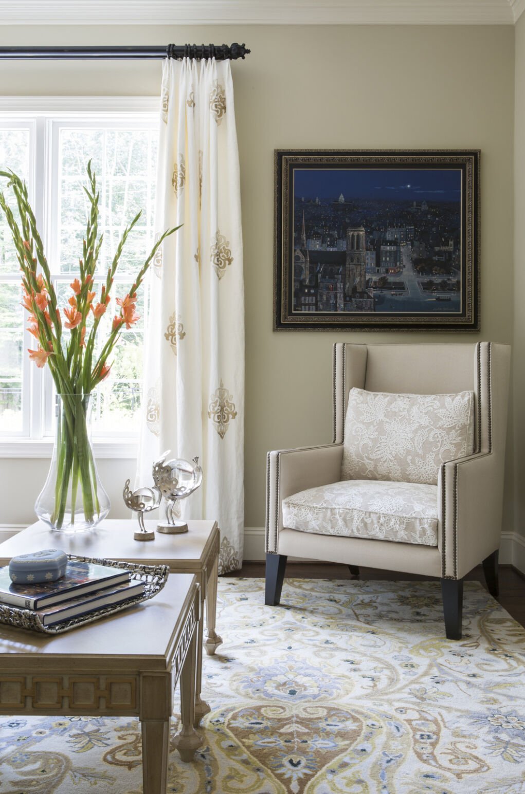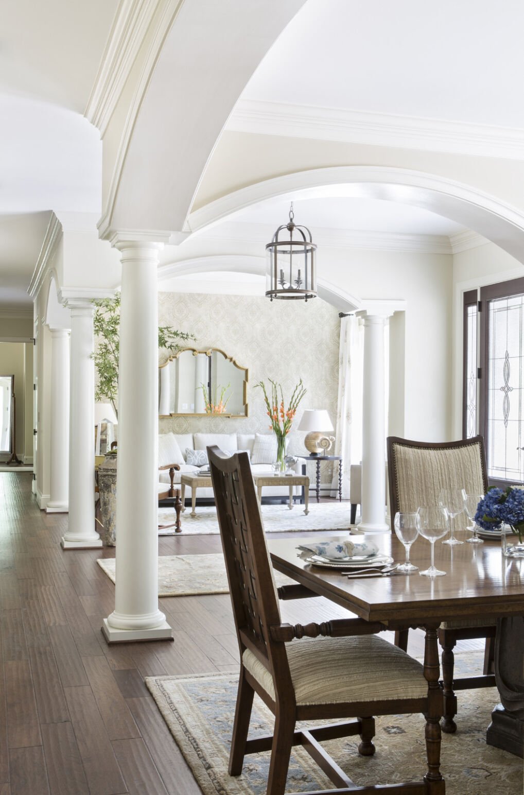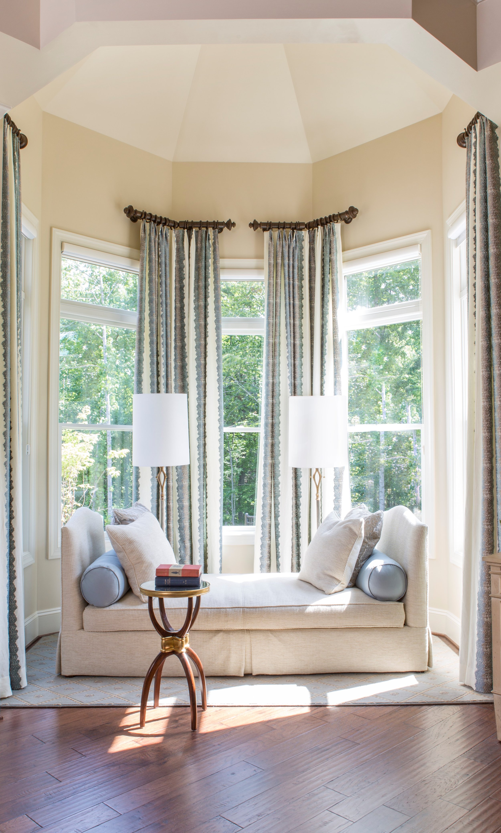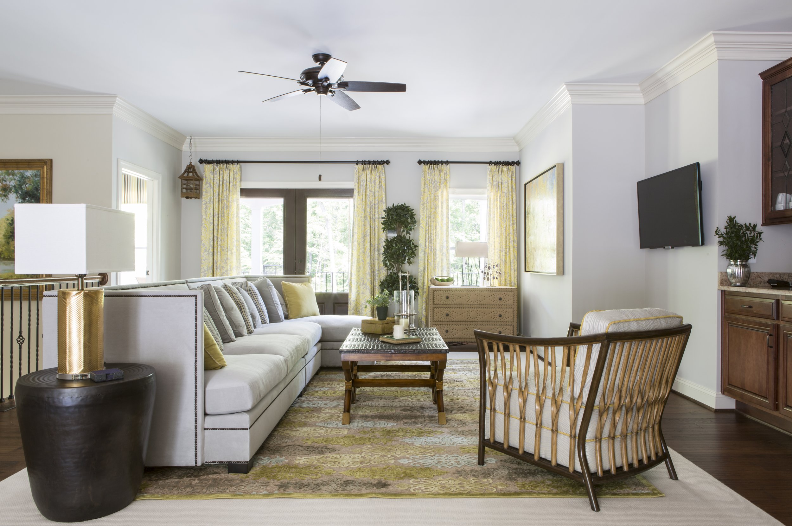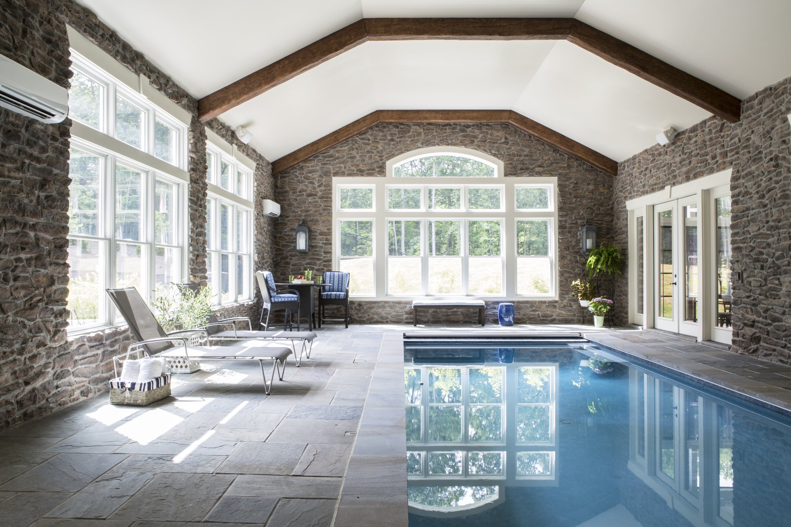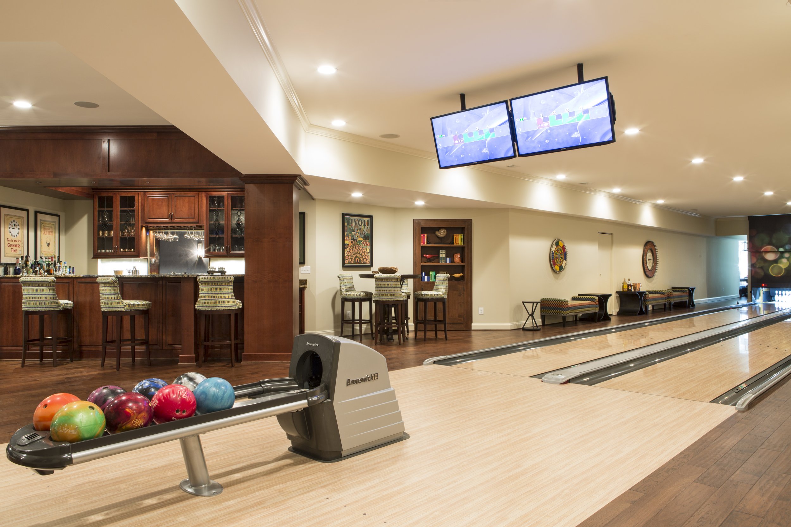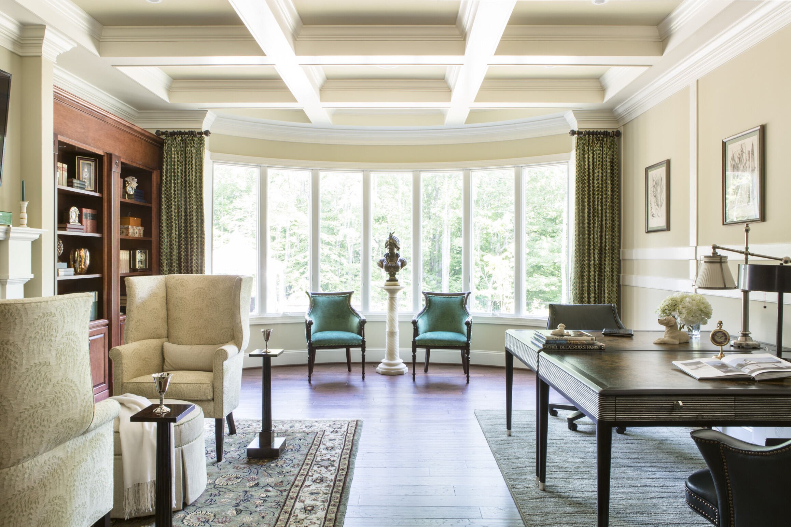Explore a Waterfront Estate Design in
Northern, VA
Featured by Home & Design Magazine
Welcome to our Featured Project page, where we invite you to explore a breathtaking luxury estate located in Northern Virginia. This 13,000-square-foot Georgian and Romanesque-style home masterfully blends new construction with timeless architectural elements, making it a standout among high-end residences.
The homeowners sought a haven for relaxed gatherings with family and friends, hiring Lorna and her design team to assist in designing their home from the ground up. This included support with furnishings, architectural detailing, and electrical planning. With a passion for artistry, quality, and a deep love for their dogs and birds, the design prioritized comfort and sophistication without pretentiousness. Additionally, the home was meticulously crafted to be dog-proof, ensuring durability without sacrificing style.
The vision for the home centered around creating an inviting atmosphere for entertaining and relaxation. By integrating heirloom pieces and incorporating Michel Delacroix paintings, the design aesthetic reflects a “relaxed sophistication” with impeccable attention to detail.
The Library features classical styling, exuding sophistication with a 1900s Italian bust of Roman Empress Bianca, which Lorna discovered in an antique store in New York City. Coffered ceilings and intricate patterned wall molding add symmetry, while jade velvet chairs with nailhead trim enhance the elegance. The primary bedroom serves as a serene retreat, boasting a cupola sitting room with a daybed, metallic stenciled walls, and custom-framed artwork for a luxurious, personalized space. The terrace is perfect for outdoor relaxation, featuring a custom-designed daybed swing and “nest” lounge chairs for serene moments of comfort and leisure. In the bowling alley/media room, Lorna created a one-of-a-kind entertainment space adorned with rare collectible Guinness oil paintings by John Gilroy, original pub signs from Ireland, and a custom-built niche that embodies both fun and artistic flair.
This project, fondly referred to as the “staycation home,” perfectly reflects the homeowner’s lifestyle. With an array of amenities, including a bowling alley, media room, indoor swimming pool, four outdoor spaces, and multiple living rooms, the house was designed to meet every need for entertainment, relaxation, and convenience.
Despite its expansive size, each room’s interior design was crafted to feel warm and welcoming, filled with subtle yet luxurious textures. The seamless transition between indoor and outdoor spaces creates a harmonious flow, ensuring continuity throughout the home.
This extraordinary property offers a multigenerational luxury living experience, with thoughtfully designed spaces that allow the homeowners to enjoy comfort, relaxation, and the finest elements of design within their stunning estate.
